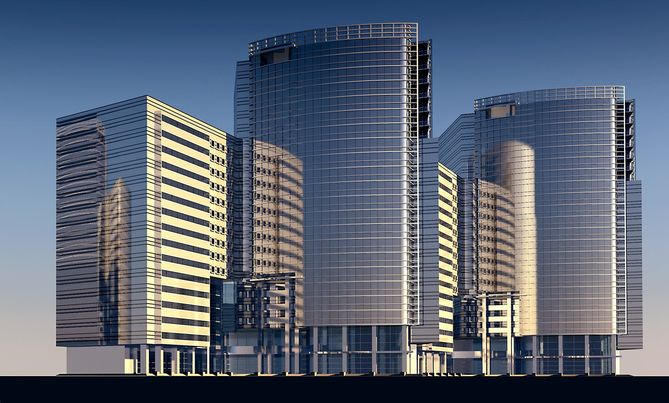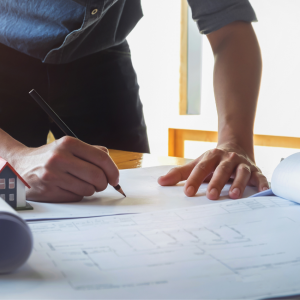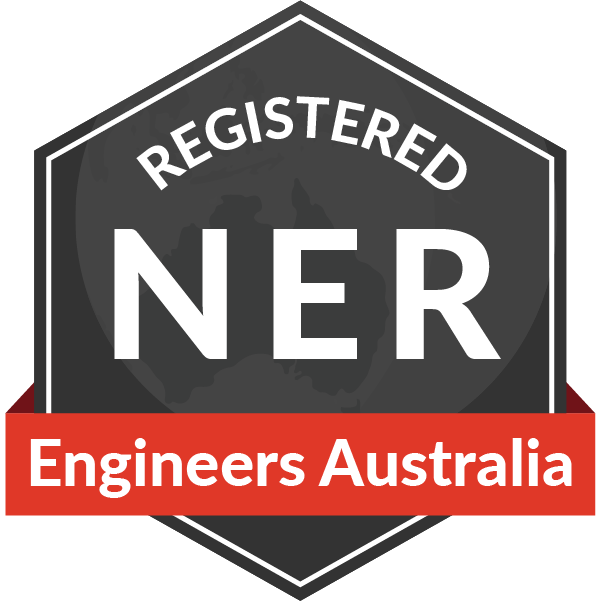3D MODELLING AND ANALYSIS
3D MODELLING AND ANALYSIS
We use Building Information Modelling (BIM) tools, including 3D nonlinear dynamic structural analysis and 3D architectural images and renderings, to support decision-making from the earliest conceptual stages. This encourages an exchange of ideas and information and allows truly collaborative design solutions to take form.
The development of BIM integration models achieves different goals, depending on the trade and phase of the work. We can summarise these goals into the following groups:
Analysis – use of the models to analyse design solutions in areas such as volumetric, reinforcement, thermic, acoustic, and fire rating.
Virtual Prototyping – high-level, detailed modelling to solve specific, complex construction issues.

Documentation – production of all design and construction documentation, including plan views, sections, elevations, and details.
Coordination – collaboration with all the trades to detect and solve constructability issues where they arise.
Visualisation – use of 3D images and renderings to provide the client with a visual representation of the building’s appearance.


MEMBERSHIPS
We are fully qualified, registered and proudly part of these professional associations and organisations
Some of our
valued clients









TESTIMONIALS
Our Clients say.
“BRIC Engineering have been great to deal with. Very professional, quick turnaround time and good communication. Edwin’s attention to detail and quality of work is exceptional.”

Testimonial
Our Client say.
A wonderful serenity has taken possession of my entire soul, like these.

alex Janson
Designer

alex Janson
Designer

alex Janson
Designer

alex Janson
Designer
CONTACT US
Get in touch
Our structural solutions can be translated into economic benefits and efficiency in the construction industry.
info@bricengineering.com.au
16 Bottlebrush Circuit, Coomera QLD







